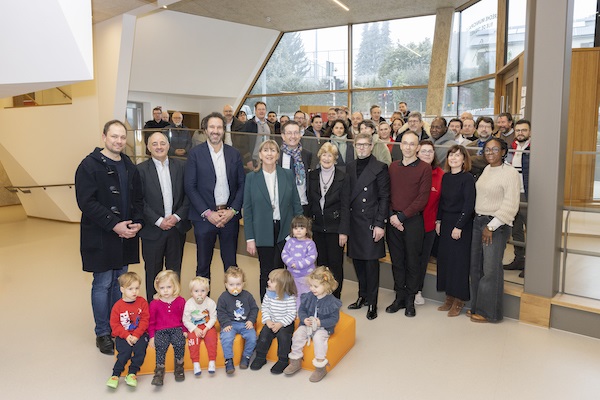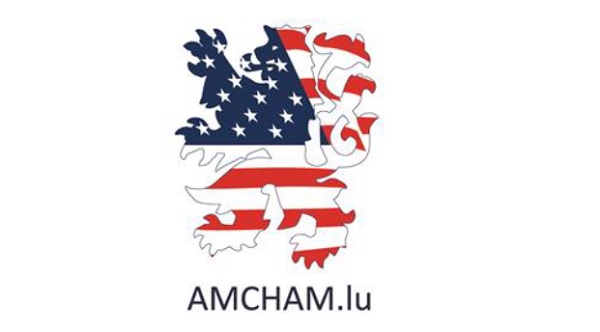 Staff, parents and members of VDL gather for the inauguration of the new nursery;
Credit: Photothèque de la Ville de Luxembourg / Christian Aschman
Staff, parents and members of VDL gather for the inauguration of the new nursery;
Credit: Photothèque de la Ville de Luxembourg / Christian Aschman
On Tuesday 4 February 2025, a newly completed municipal nursery was inaugurated in Luxembourg-Cents.
Located at 154 rue de Trèves the nursery features a u-shaped design, intended to be welcoming and intimate. Featuring an interior courtyard, accessible from each of the main rooms and extending into the garden area at the back of the building, all spaces intended for children are located on the same floor and, where access is on the same level, the design ensures children do not have to use stairs.
The entrance hall of the nursery is located below street level and is accessible by stairs and a gently sloping ramp, allowing easy access for people with pushchairs and those with reduced mobility. Leading off from the entrance hall are a parents' corner, a large meeting area with a relaxation room, as well as sanitary facilities for both staff and visitors.
The east wing of the building includes three rooms for children aged two to four years old (up to sixteen children/group) along with sanitary facilities, an educational kitchen and a room featuring water games. The west wing includes three rooms for children aged up to two years (up to twelve children/group), their respective toilets and dormitories, along with an interior viewing window. Between these spaces there is baby bottle station, a nursing space and storage for strollers. There is also an additional space which serves as a changing room.
A kitchen and storage room are located on the ground floor, with an administrative area, ventilation space and a laundry room located on the first floor, which is accessible by both a staircase and a lift.
With environmental concerns a priority, the building features a heat pump system, solar panels for the preparation of domestic hot water (with a backup gas boiler), reinforced external insulation, external motorised blinds, and underfloor heating in the activity rooms and dormitories.
The project was undertaken by the City of Luxembourg at an estimated cost of €8.6m.
SM








