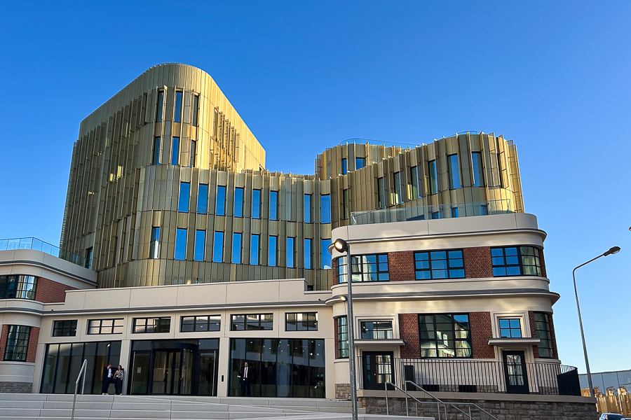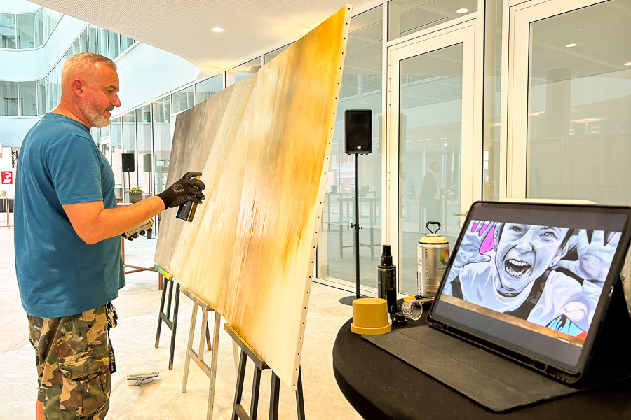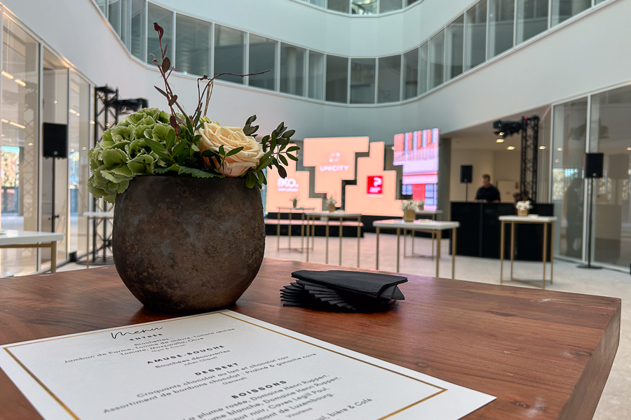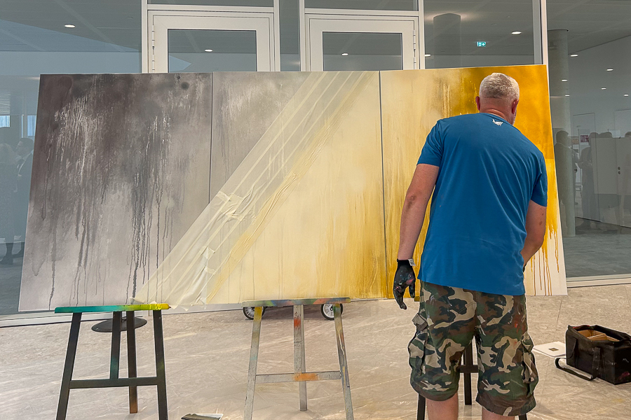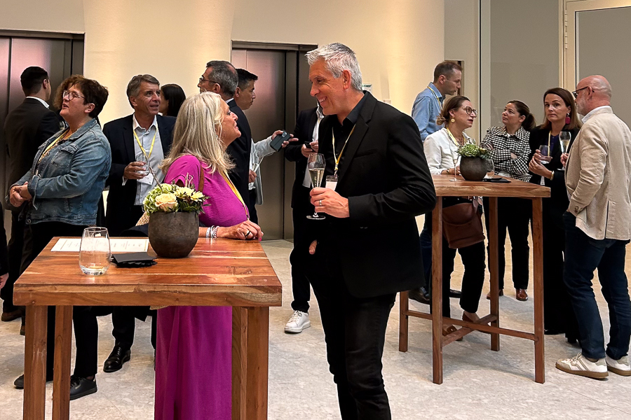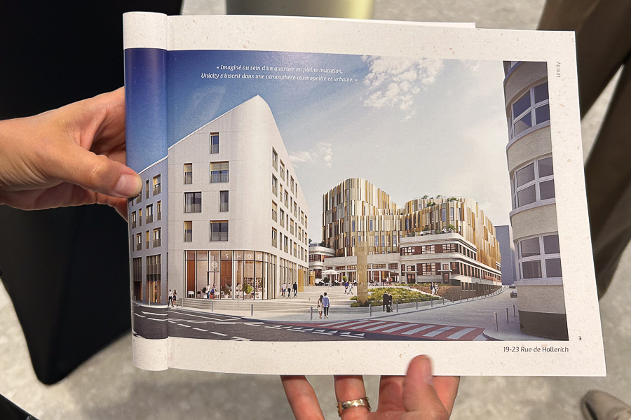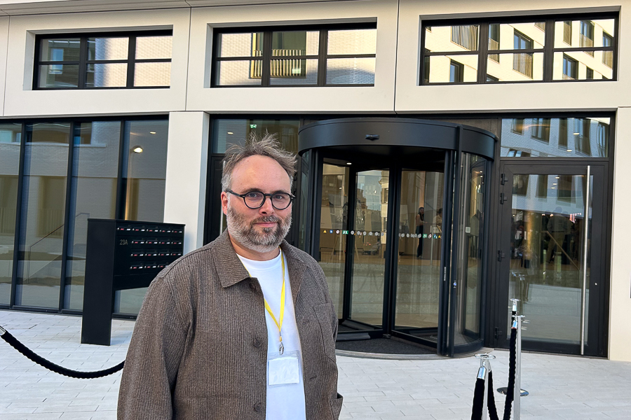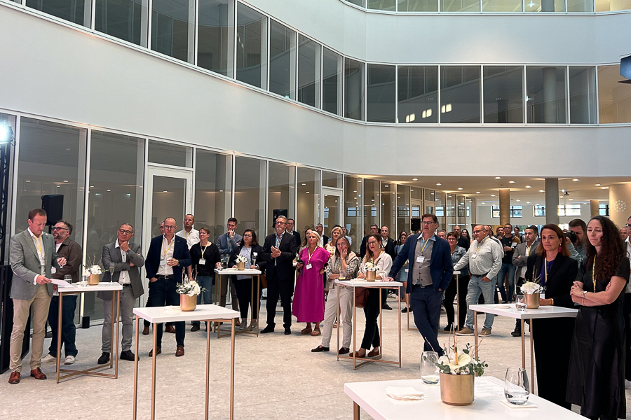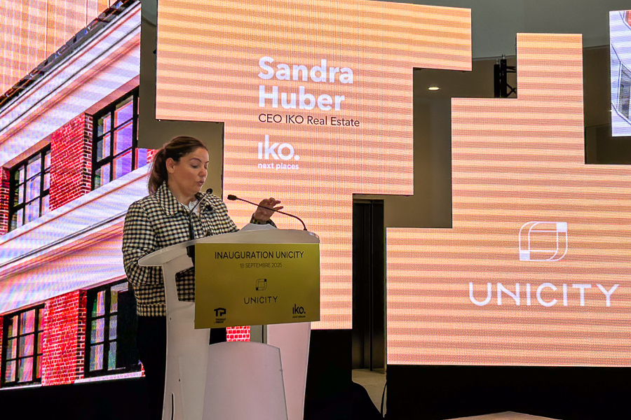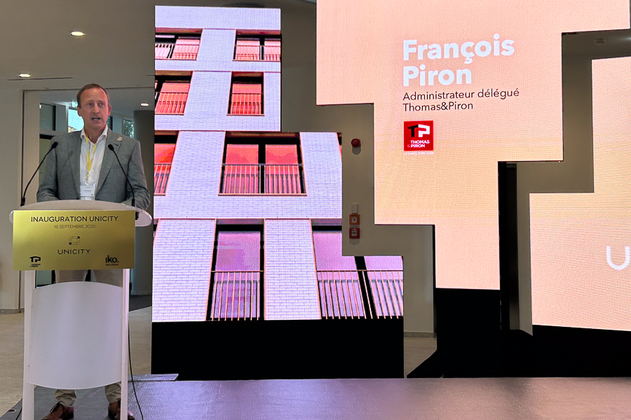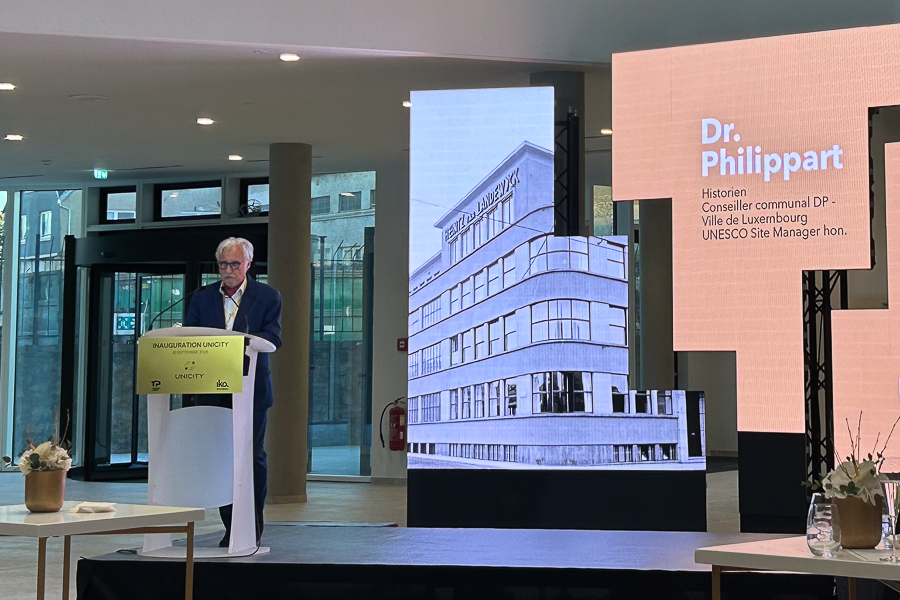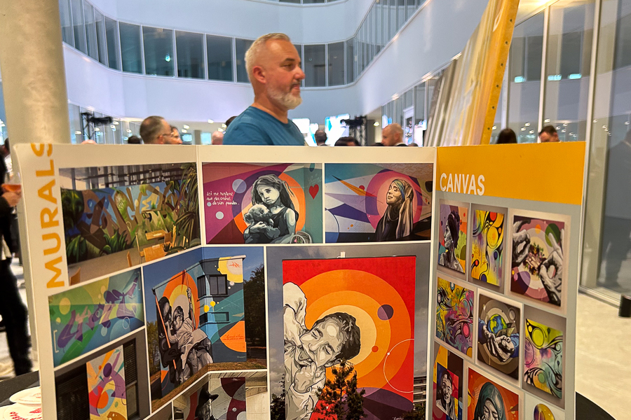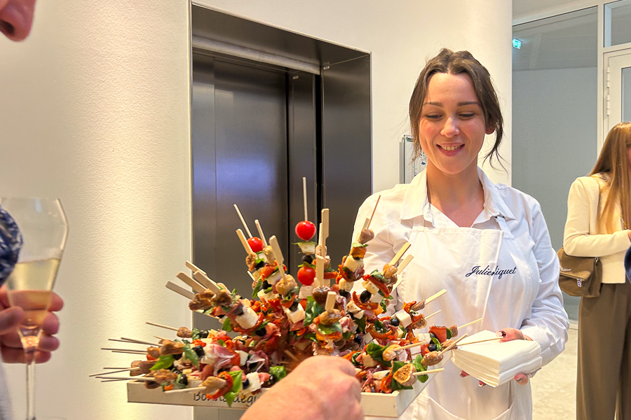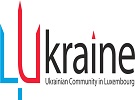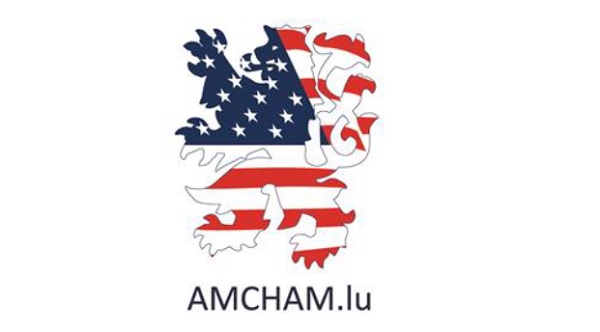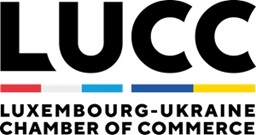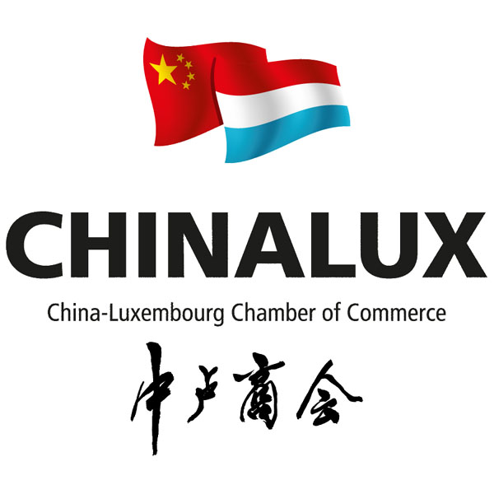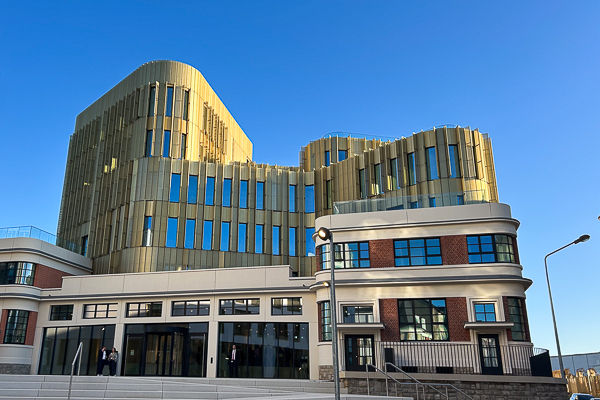 UniCity Building;
Credit: Elza Osmane, Chronicle.lu
UniCity Building;
Credit: Elza Osmane, Chronicle.lu
On Thursday 18 September 2025, as a part of the redevelopment of the Luxembourg-Hollerich district (“Nei Hollerich”), one of the new mixed-use buildings, UniCity, was officially inaugurated by its property developers and partners.
Located in the Hollerich district, which is currently undergoing major reconstruction, UniCity is one of the buildings marking this transformation. The hub is designed to intermingle residential units, offices and shops. It blends heritage facades with modern architecture and features 35 apartments, four commercial units and around 8,600 m² of office space.
The architecture of UniCity integrates a historic red-brick facade of an industrial building dating back to the 1930s, which originally formed part of the Tripostal site in Hollerich and was used for postal and railway-related activities (sorting, storage, logistics). Above that rises a new-build structure, with the design including bold, gold-toned vertical fins and curves, combining heritage and modernity.
The inauguration took place in the main foyer of the building, in the presence of almost 200 guests, including future residents, and featured public speeches from the co-developers and partners of UniCity. Sandra Huber, CEO of IKO Real Estate, described UniCity as “not just a building, but a symbol of renaissance that preserves the memory of this place while imagining a contemporary future.”
Dr Philippe Philippart, historian, Luxembourg City councillor (DP) and Honorary UNESCO Site Manager, highlighted UniCity as part of the long history in the area around Luxembourg’s central station and Hollerich districts. He noted: “Luxembourg has always been a place of transformation. UniCity continues this tradition by opening a new chapter for the neighbourhood.”
Sébastien Zigrand, Partner Architect at architectesassoc+, and François Epiron, CEO of Thomas & Piron, also shared their insights and expressed their gratitude.
After the official speeches, the programme continued with an informal networking session where complimentary appetisers and drinks were served. Throughout the evening, artist David Soner performed a live graffiti painting, presenting his interpretation of UniCity on canvas.
Speaking to Chronicle.lu, architect Zigrand reflected: “Our approach was contextual. Even down to the smallest details, the curves influenced the design – the mesh, the terraces, the guardrails, all were conceived to create fluidity and dialogue with the existing facades.”
EO

