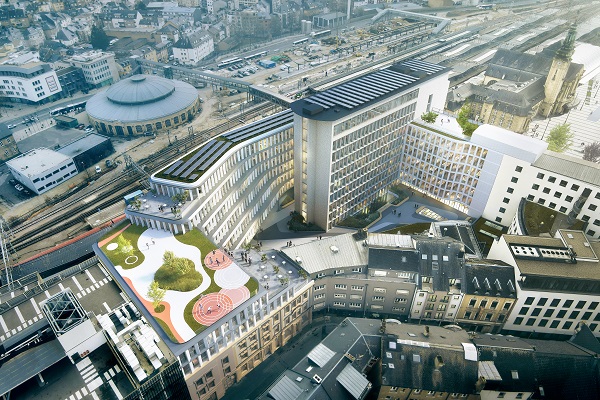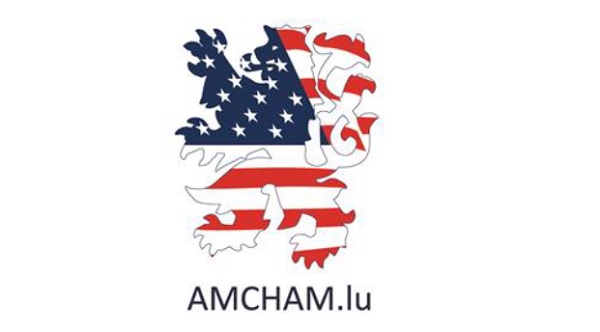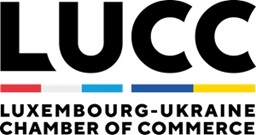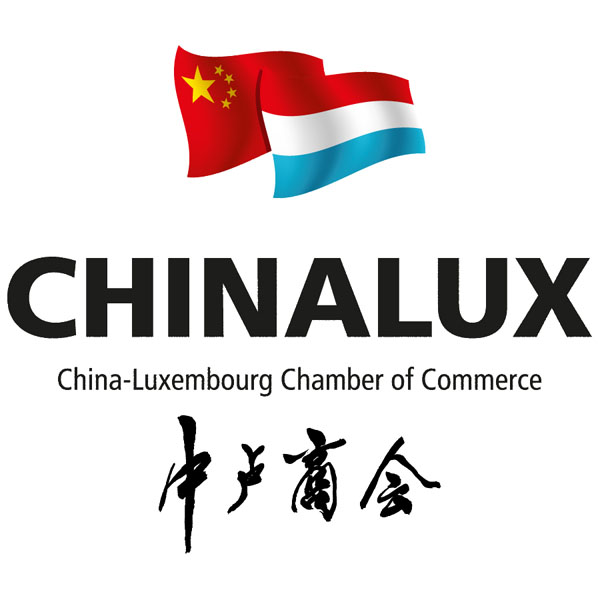 Credit: CFL
Credit: CFL
Luxembourg's national railway company, the CFL, has presented the plans for its new headquarters in Luxembourg-Gare.
The new headquarters will be located in Place de la Gare next to the Luxembourg railway station (Gare de Luxembourg). Construction work is scheduled to start in early 2023 and will last until the end of 2026.
The headquarters will be able to accommodate up to 1,200 employees and will allow the CFL to continue to evolve, while preserving the heritage of a historic building. In addition to the heritage aspect, this building construction project will take into account reflections on the circular economy, the use of innovative technologies and the enhancement of the Luxembourg-Gare district.
Since its creation in 1946, the CFL has experienced a significant evolution in all of its activities. During its 75 years of existence, the CFL is in full transformation and active in various fields of activity, such as passenger transport, freight and logistics, real estate, infrastructure management, tourism, and carsharing. To meet the changing demands of its customers, the CFL deems it necessary to employ new staff members and develop adequate work environments.
“The new building will be perfectly in line with our strategy which advocates the responsible use of resources. It will thus allow us to lower the levels of energy and water consumption and will benefit from excellent energy certifications. The project will combine the old with the new and will not only preserve the heritage, but will also contribute to enhancing the station district", explained Marc Wengler, General Manager of CFL.
For the realisation of this project, a European call for tenders was launched in 2020. The CFL ultimately selected the Luxembourg architecture and urban planning group METAFORM and the design offices INCA and BOYDENS after a multidisciplinary and complex analysis.
In line with its strategy of conserving built heritage, the CFL has chosen to preserve (rather than destroy) important parts of this 1950s building. As such, the main facades overlooking the forecourt, the central nucleus, the entrance staircase and the mosaic mural fresco in the entrance hall of the building located at 9 Place de la Gare have been fully integrated into the new concept. Other elements, such as the facade on the Platform I side, that of the interior courtyard, as well as the gable on the north side of the building will also be partially preserved.
Novelties include an extension with bright and modern spaces, the improvement of the accessibility of the north of the station for pedestrians and cyclists, as well as the creation of a bicycle link by widening the Rue de Chemin de Fer.
In terms of sustainable development, the goal of the CFL is not only to comply with current recommendations and ecological standards, but to act in anticipation of the future. For the construction of the existing building in the 1950s, almost 1,000 m³ of concrete were needed. With a carbon footprint of 240kg of CO2 per cubic metre of concrete produced, a mass of nearly 1,000 tonnes of greenhouse gases was released into the atmosphere during its construction. Consequently, the CFL decided that maintaining the main structure would make it possible to considerably reduce the carbon footprint of the new project.
To complement these efforts, the CFL has opted for an energy concept focusing on heating and cooling the building by active, reversible slab and coupled to the ventilation system. Other innovative and sustainable solutions include the installation of hybrid panels, producing both electricity and heat, and the installation of a rainwater and greywater recovery system to supply the green and sanitary areas of the new building. Ultimately, the CFL is aiming for an international BREEAM "Excellent" certification, which measures the environmental performance of buildings.
Moreover, particular attention has been paid to aspects of the building with a significant impact on the health and wellbeing of employees at work, such as the lighting, acoustic and thermal comfort of the new premises. With this project, the CFL is aiming for the highest certification (“Platinum”) from the WELL Building Institute.
During construction of the new headquarters, employees working in the current CFL head office building will be relocated. The company has rented office space at the “Dairy House”, a building located on Boulevard d’Avranches and currently occupied by HSBC.
The project is being carried out in collaboration with the National Sites and Monuments Service (Service des sites et monuments nationaux - SSMN) and the City of Luxembourg (Ville de Luxembourg - VdL).








