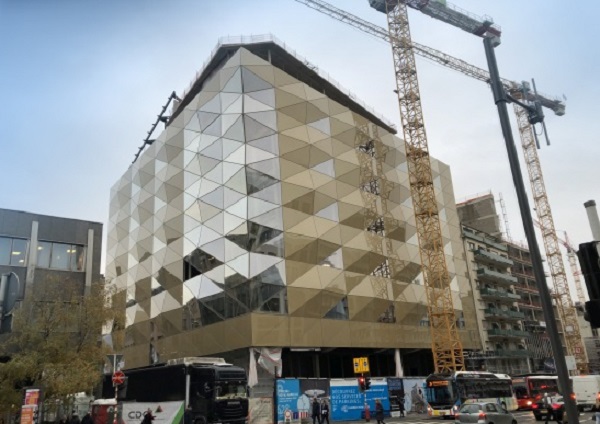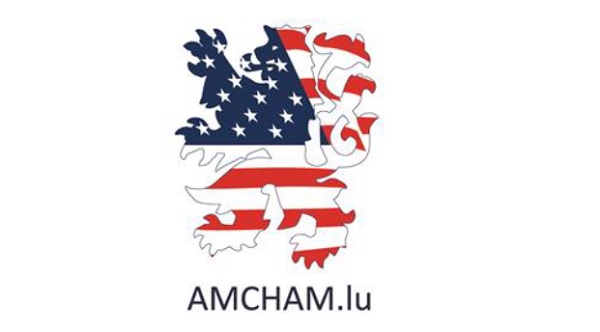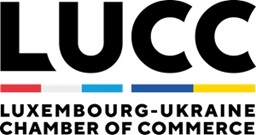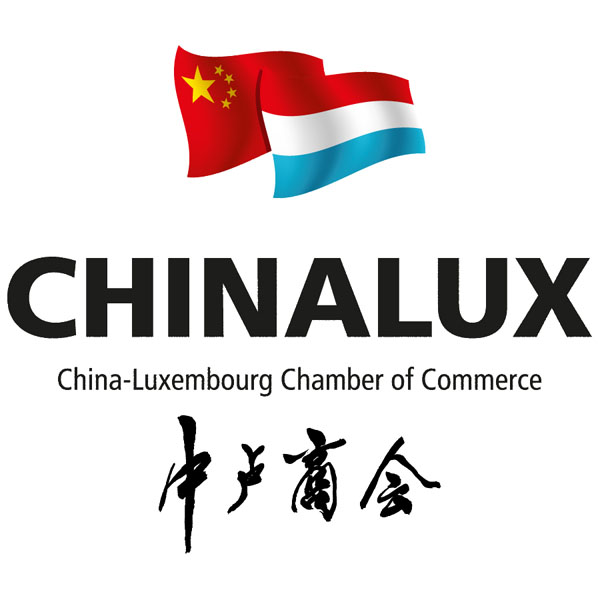
The Royal-Hamilius building site is making fast and steady progress; companies have already begun to decorate their window fronts.
The meticulously designed facades of Galeries Lafayette are composed of triangular glazing panels with high quality tinted colour, planned by the architects of Foster + Partners. This design harmonises with the traditional Luxembourgish sandstone used in the neighbouring buildings.
Within these opaque design elements are see-through glass details, made from Ultraclear glass manufactured in Luxembourg, to achieve maximum visual transparence. The same brand of glass will equally be used in the shop windows on the ground level. The original geometric design of the Grand Magasin facades resemble the structure of a diamond, which contrasts shadows and lights for passing pedestrians.
Together with the architects of Foster + Partners and Tetra Kayser Associés, the designers chose three main elements: natural stone, Ultraclear glass and varnished sheet metal. The same materials are repeated in the facades of the commercial ground floor. Indeed, the 7-metres tall shop windows are framed by a harmonious interplay of varnished sheet metal and natural stone in Moca Crème colours. Finally, the main front on Rue Aldringen already shows the finished window displays.
The shopping centre is scheduled to open its doors in November 2019.








