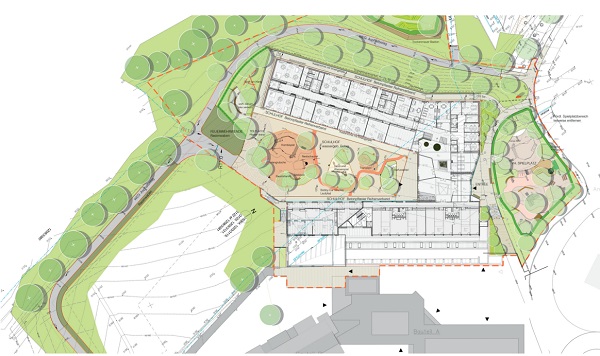 Credit: Municipality of Niederanven
Credit: Municipality of Niederanven
On Thursday 10 July 2025, the municipality of Niederanven presented a €48.6 million project to renovate and extend the "Am Sand" primary school and maison relais (childcare centre), following a vote of approval by the municipal council on 27 June.
The project aims to meet current educational requirements, evolving technical standards and increased enrolment numbers. Located on the "Am Sand" campus, the project includes the construction of a new school building and the creation of several functional connections with the existing infrastructure - while preserving the architectural identity of the original building, particularly the brick facade. The architectural concept was designed to respect the existing aesthetic while incorporating sustainable and innovative solutions.
With a usable surface area of 3,350 m², the new building will eventually accommodate all children in Cycle 1 and early (pre-school) education. The project includes a new extension, connected to the existing building (itself renovated and enlarged) by a single-storey connecting body.
The new construction is organised around a U-shaped geometry, creating a protected interior courtyard, which will become the new playground for children aged three to six. A new natural outdoor space will complement the environment of the existing maison relais.
The extension of the existing building to the southwest will rise over three levels (basement, ground floor and first floor) and will include a double-height development hall, technical and storage rooms, as well as two additional classrooms. In contrast, the new building facing northwest will include a main entrance on the ground floor, a two-storey wing with classrooms, a school restaurant, administrative offices and staff spaces.
The project is part of a sustainable development approach. The new building and the renovated parts are aiming for DGNB (German Sustainable Building Council) Gold certification, ensuring high environmental, energy and functional performance.
The roofs will be fitted with green areas and equipped with photovoltaic panels. An installation with an estimated capacity of 450 kWp will be connected to the public grid via a dedicated transformer station. The existing building's heating, provided by a district network with radiators and underfloor heating, will be retained. The new building will be equipped exclusively with underfloor heating. To ensure optimal air quality in the teaching spaces, high-efficiency decentralised ventilation systems with heat recovery will be integrated into the facades, at the window level.
A mixed-use design has been chosen for the construction: the exterior walls and interior load-bearing elements will be made of reinforced concrete, while the floors, pitched roofs and flat roofs will be made of prefabricated timber elements. In the corridor area, a timber post-and-beam structure will support the upper floors and roofs.
Construction is scheduled to begin in July 2025 during the school holidays, starting with preparatory work such as rerouting utilities, securing the site and partial demolition of the existing building. The new three-storey building is expected to be operational by Easter 2029.
Once completed, the school will have space for approximately 360 primary Cycle 1 and pre-school children, while the maison relais will be able to accommodate about 330 children.
The total budget for the project is €48,560,000 including VAT.








