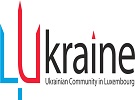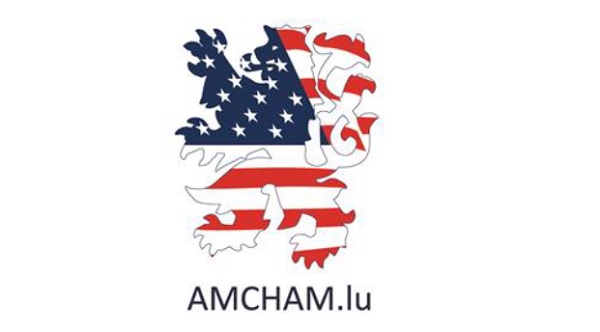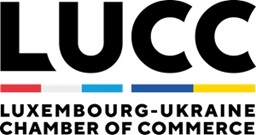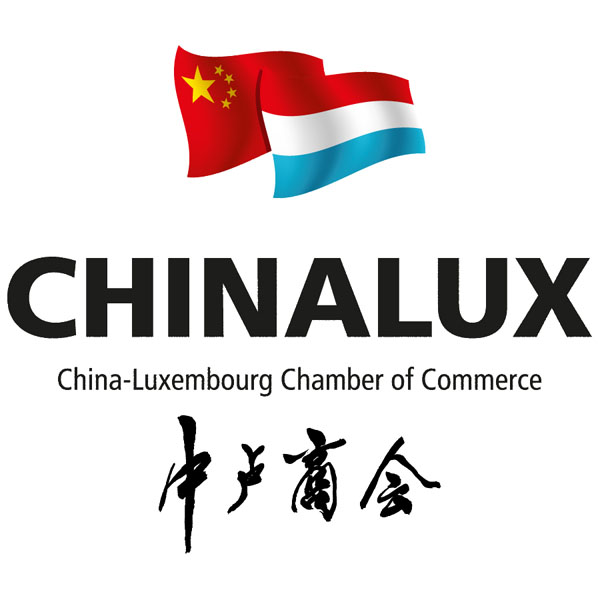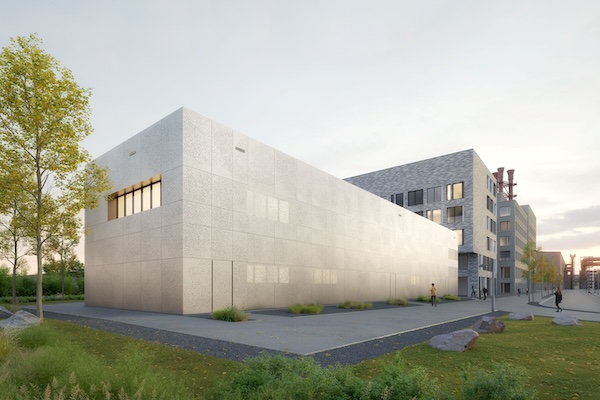 Space Campus Belval - 3D render;
Credit: MMTP
Space Campus Belval - 3D render;
Credit: MMTP
On Friday 14 November 2025, Luxembourg’s Ministry of Mobility and Public Works, Ministry of Higher Education and Research, Ministry of the Economy and Fonds Belval reported on the beginning of the construction of the first building of the Space Campus in Esch-Belval.
The ceremony was attended by Yuriko Backes, Minister for Mobility and Public Works; Stéphanie Obertin, Minister for Higher Education and Research; and Christian Weis, Mayor of the Commune of Esch-sur-Alzette, as well as Sylvie Siebenborn, President of Fonds Belval, Daniela Di Santo, Director of Fonds Belval, and Olivier Guillon, CEO of the Luxembourg Institute of Science and Technology (LIST).
The ministries reported that the launch was marked by a symbolic act: the signing of a parchment placed inside a time capsule, displayed during the ceremony and subsequently buried as part of the construction works.
To develop and strengthen the competitive position of Luxembourg’s public research institutions and companies in the space sector, both in Europe and internationally, the Government Council (Cabinet) gave its agreement in principle in July 2022 for the creation of a Space Campus in Luxembourg. It will be deployed across two distinct sites, each with a specific purpose, in order to meet the current and future needs of Luxembourg’s space ecosystem while adopting an internationally attractive scientific approach:
- in Belval, dedicated to public space research activities;
- in Kockelscheuer, on the former Luxembourg Powder Factory site, intended to host companies in the space sector as well as the Luxembourg Space Agency (LSA), for which an agreement in principle was signed by the Government on 24 July 2025.
The ministries noted that, in the medium term, the Belval site will bring together the activities of the European Space Resources and Innovation Centre (ESRIC), a national strategic project in the field of public research on the use of space resources, and those of the University of Luxembourg, including the Space Master programme and the research activities of the Interdisciplinary Centre for Security, Reliability and Trust (SnT) in the areas of space communications, space systems and space robotics.
Established as an initiative of the LSA and LIST in strategic partnership with ESA, ESRIC will be the first building on the site and the world’s first innovation centre entirely dedicated to space resources. Launched in 2020, the centre will feature a Dusty Thermal Vacuum Chamber (DTVC), a unique facility in Europe capable of simulating extreme lunar conditions with temperatures ranging from −180°C to +160°C, in the presence of artificial lunar dust (regolith).
The construction of the Space Campus infrastructure has been entrusted to Fonds Belval, which will also be responsible for its management and maintenance, in accordance with the law defining its mission.
According to the ministries, the land selected for the first phase of the Space Campus project is located in the northern part of the Hauts Fourneaux Terrace, next to Maison des Matériaux I. The hall intended to house the Dusty Thermal Vacuum Chamber has been designed as a simple and functional two-storey building, without a basement and with a flat roof. Its primary purpose is to provide modern research facilities, organised on the ground floor around a central circulation core. On the upper floor, the building includes offices, a meeting room and a kitchenette, offering a functional working environment for the teams. A control room, with a direct view of the DTVC area, will enable the operation and monitoring of the vacuum chamber. The flat roof combines high-performance insulation with a waterproof membrane and incorporates partial green roofing as well as an efficient photovoltaic installation comprising 98 panels.
Behind the building, an external storage area will allow the storage of regolith and various chemical products required for testing. Liquid nitrogen tanks, essential for the operation of the vacuum chamber, will be installed on an adjacent concrete platform. All deliveries and logistical operations will also be concentrated on the eastern side of the building, to ensure smooth and secure site organisation.
To reinforce the industrial character of the building, the outer envelope of the hall has been designed with metal cladding. This architectural choice reflects the building’s internal function and draws visual inspiration from lunar regolith: perforated metal sheets evoke the texture of lunar dust while allowing controlled natural light to filter through. This perforation system illuminates the scientific spaces without creating direct sightlines between the interior and exterior, thereby ensuring the confidentiality of research activities. The subtle variation in patterns across the metal panels creates a uniform and tranquil surface reminiscent of lunar sand. The use of prefabricated elements optimises structural stability, reduces material consumption and enables large spans, combining efficiency, sustainability and rational construction with time and budgetary constraints.
Technical information
- Contracting Authority: Fonds Belval
- Project Management Group: architecture + aménagement s.a. (architect); Schroeder & Associés engineering s.a. (civil engineering); Felgen & Associés Engineering s.a. (technical engineering)
- Construction schedule: Works begin in November 2025, with an estimated duration of twelve months
- Budget: Under €15,000,000 including VAT (external works, connections, equipment, fees and related costs included)
- Surface area and volume: 817 m² net usable area; 1,556 m² gross area; 8,657 m³ construction volume
- Renewable energy installations: 98 photovoltaic panels with a capacity of 54 kilowatt-peak (kWp)




