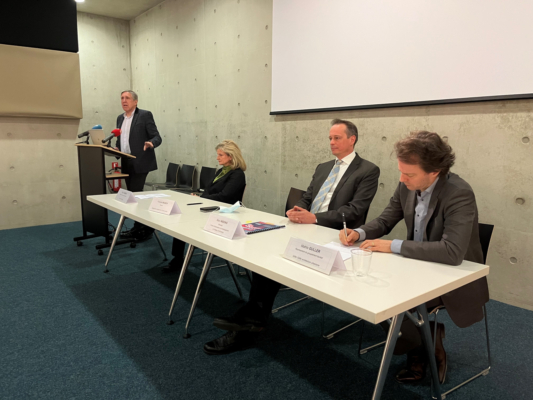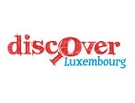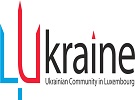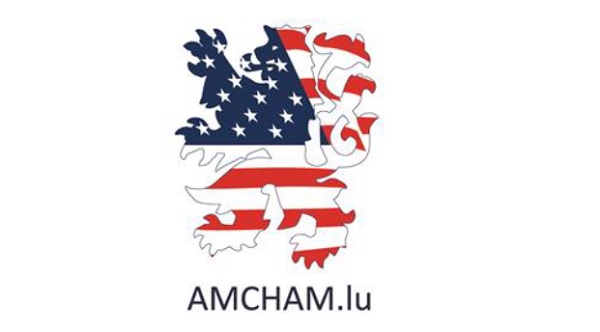 (L-R) François Bausch, Deputy Prime Minister, Minister for Mobility and Public Works; Tatiana Fabeck, architect and president of the selection committee; Marc Widong, director of the Kirchberg Fund; Mathis Güller, Güller Güller architecture urbanism;
Credit: Fonds Kirchberg
(L-R) François Bausch, Deputy Prime Minister, Minister for Mobility and Public Works; Tatiana Fabeck, architect and president of the selection committee; Marc Widong, director of the Kirchberg Fund; Mathis Güller, Güller Güller architecture urbanism;
Credit: Fonds Kirchberg
On Wednesday 2 March 2022, Luxembourg's Deputy Prime Minister and Minister of Mobility and Public Works, François Bausch, presented the details of the winning team of the paid consultation for the urbanisation of 33 hectares of Kuebebierg land, which will include approximately 3,127 accommodations.
The project is expected to accomodate some 7,000 inhabitants upon completion in next 15 years.
“We want to build this new piece of town from the topography,” architect and urban planner, Mathis Güller explained. In its urban concept, the forest that surrounds the steep hillsides extends onto the plateau. Thus, each dwelling in the future Kuebebierg district will be in direct contact with nature. The 7,000 inhabitants will all have a view of the trees from their apartments. "Depending on the floor, they will live either in the canopy or above," said Mr Güller.
Two main axes and three high places of common life will structure the town planning. A linear park and the tram line will connect public spaces and major facilities. At the intersection of these two axes are positioned the “Porte Frieden” and the “Place du Kuebebierg”.
Two axes, three high places
At the entrance to the Kuebebierg coming from the Kiem district, the “Porte Frieden”, a hub between the Kuebebierg and the neighboring districts with shops, restaurants and services will be organised around the tram stop. This is where high school students from the new Lycée Michel Lucius will arrive in the morning.
The tram avenue will welcome the tram, cars, cyclists and pedestrians to major facilities such as the Lycée Michel Lucius, the National School for Adults (ENAD) and an integrated center for the elderly (CIPA). Craft activities can be set up on the ground floors of the buildings.
Following this avenue, the tram will pass by “Place Kuebebierg”, same size as the Place Guillaume II in the city centre, will host a wide variety of shops, restaurants and cafés as well as events and festivities.
Second structuring axis, the linear park, called "line of life", will be part of the housing units, with the ground floors be inhabited.
Heading towards the tip of the plateau, there will be the third high place of the Kuebebierg. A recreational plain for free sports practice and a natural swimming pool is planned and the plots and orchards of an urban farm will surround this large area.
The car no longer draws the city
“The Kuebebierg will be a district structured by the presence of pedestrians. The car no longer draws the city”, continued Mr Güller. At the request of the Kirchberg Fund (Fonds Kirchberg), the public space will be relieved of parked cars and the ambitious ratio of 0.5 parking space per dwelling will be applied. The project provides for six shared car parks, mostly decoupled from housing, located along the avenue where the tram runs. A “mobility hub” will offer mobility alternatives such as car-sharing and services promoting active mobility (bicycle parking, rental and repair, etc.).
According to the Kirchberg Fund, the project offers a wide variety of housing types. The balance between affordable, moderate housing and homes sold on the open market is sought for each block and not only at the neighborhood level.
Respond to a demand for affordable housing
“With this priority given to housing, the Fund meets a real need. Thanks to the investments we are making, many people will be able to afford quality housing in a situation of shortage where prices on the real estate market are constantly soaring,” underlines Marc Widong, director of the Kirchberg Fund.
Another major objective of the Kirchberg Fund: to build a pioneering district in terms of energy transition. “Our goal is to maximise the production of renewable energies,” explained Mr Widong. “Our approach is based on three pillars: using energy efficiently, producing as much renewable energy as possible on site, storing energy to cover as many needs as possible on site.”
The team around Mathis Güller emerged as the winner of a selection process in which three groups participated. Minister Bausch praised: “The project that the Fund will carry out really tackles the challenge of the 21st century. Whether it is global warming, decarbonisation or demographic change, the project offers innovative solutions. On 33 hectares that belong entirely to the Fund, we will have the chance to build a neighborhood for people that shows that urban life and respect for the environment can go hand in hand. This project has the potential to become exemplary at the national level and could serve as a model for many future achievements”. He further specified that with its concept of co-mobility and the connection of the district to the tram network, the development of the Kuebebierg breaks with the all-car logic to create a real city of short distances.
The key data of the project
- 33 hectares
- approximately 3,127 accommodations
- about 7,000 inhabitants
- parking/housing ratio 0.5
- Investment for infrastructure by the Fund: €77.7 million including tax
The composition of the winning group − SI VILLE, SI NATURE
- Güller Güller architecture urbanism
- Zeyen+Baumann (urban planning)
- Atelier Alfred Peter (landscape)
- Etienne Ballan (sociology)
- Cabane Partner (sociology)
- RR&A (mobility)
- ZEFCO (circular economy)
- Ecolor (environment)
- City in Work (economy)
- Belvedere (urban programming)








