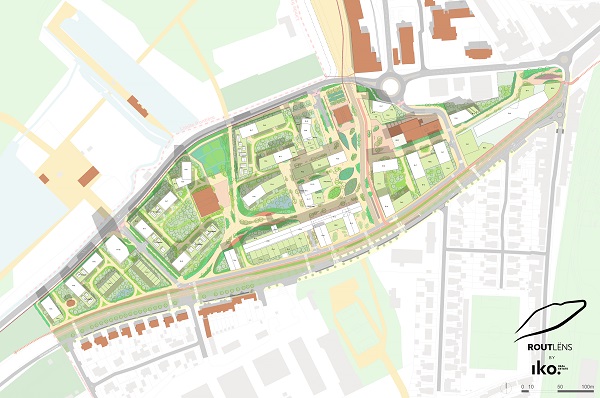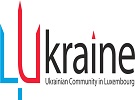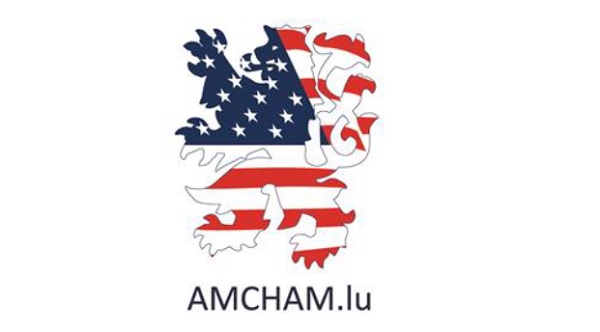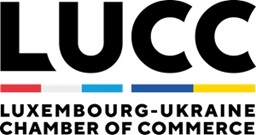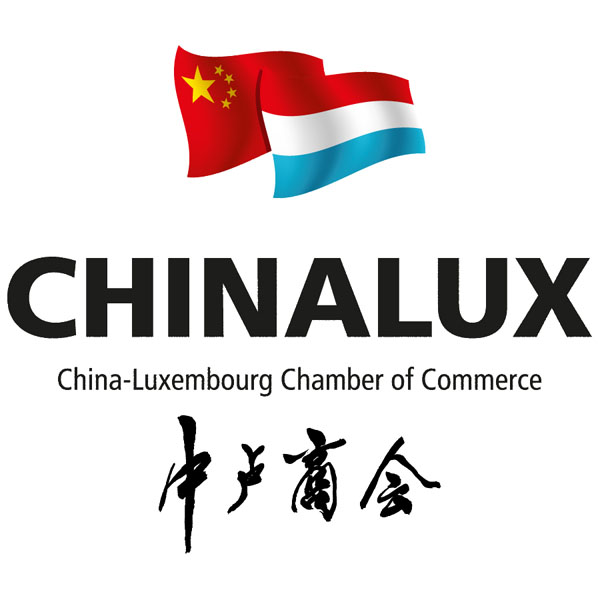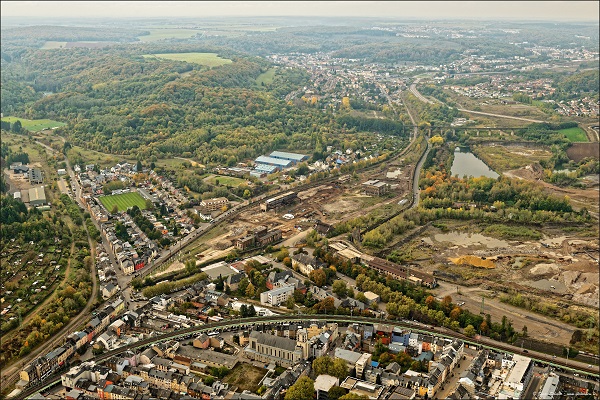 (Above) Aerial view of the future Rout Lëns district; (below) Rout Lëns masterplan;
Credit: IKO
(Above) Aerial view of the future Rout Lëns district; (below) Rout Lëns masterplan;
Credit: IKO
After a year and a half of studies and a first postponement, IKO Real Estate and the City of Esch-sur-Alzette unveiled the masterplan for the new "Rout Lëns" district via livestream on Saturday.
The Rout Lëns project will integrate the steel industry heritage of the "Lentille Terres-Rouges" site in Esch-sur-Alzette. The spatial concept of the new district, which underlies its urban design, is based on three priorities:
- the urban structure: an avenue of industrial culture;
- built form: a stratified neighbourhood;
- the place of nature: a vegetal feeling (e.g. the planting of nearly 700 trees is foreseen).
Public facilities in the pipeline include a school, a "maison relais", a nursery school and a gymnasium. The project also foresees the creation of housing across 128,300 m² of gross building area, shops and services across 4,600 m², offices across 9,000 m² and rehabilitated heritage buildings across 9,100 m².
Covering an area of approximately four hectares, public spaces are sized at the district level. Pedestrians and soft modes of transport will have priority on the new roads and squares, the many green spaces and around the landscaped retention basins.
Rout Lëns will also offer innovative solutions in terms of mobility, fitting into the strategy of Luxembourg's Ministry of Mobility and Public Works to promote intermodality between different transport systems. Examples include the integration of a cycle path between Esch-sur-Alzette and Esch-Belval, which is scheduled for completion in 2022, and the creation of a cross-border bus rapid transit (BRT) to replace the current rail shuttle to Audun-le-Tiche in France.
The conclusions of the first stages of the citizen participation process fed into consultations to appoint a multidisciplinary and international design team for the project: Paris-based Reichen et Robert & associates is in charge of urban planning; the Nantes-based Phytolab agency is responsible for landscape; Luxembourg-based Schroeder & Associés SA is in charge of infrastructure; the Luxembourg-based WW+ agency is in charge of urban planning and special development plan (plan d'aménagement particulier - PAP) support; Brussels-based CityTools is responsible for citizen consultation support.
The first construction phase will begin in 2022, followed by the completion of the first housing units in 2024/25. Progress will continue on the rest of the project until 2030.
