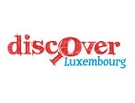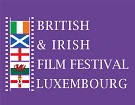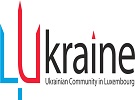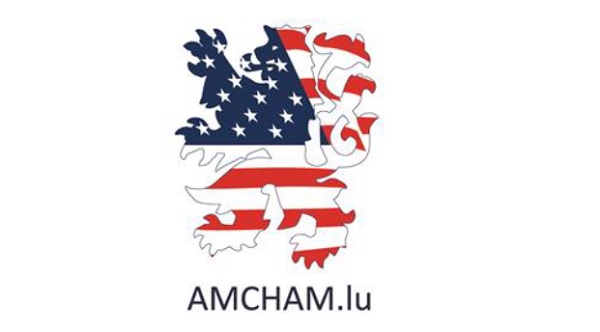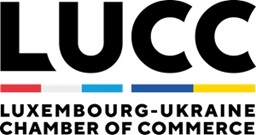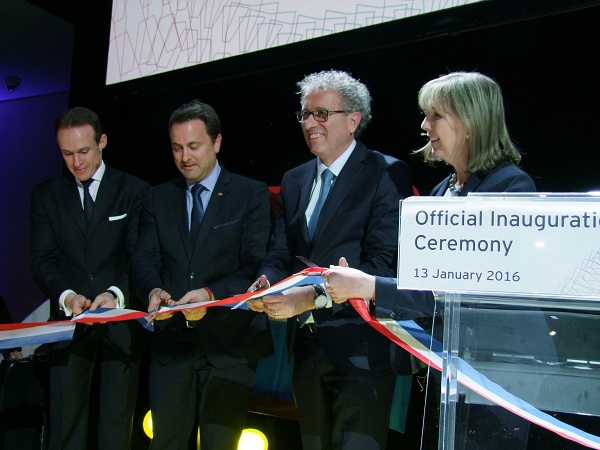
On Wednesday evening in Kirchberg, EY Luxembourg held the official inauguration of its new 28,000 m2 offices which cost €100 million (including the land purchase, the construction work and the internal fittings).
The official event welcomed a number of dignataries among the 500 invited guests, including Luc Freiden, the former Minister of Finance, Paul Helminger, the Chairman of Cargolux and of Luxair, the Dutch Ambassador Peter Kok, and involved the screening of a video illustrating the progress of the construction project, the ceremonial cutting of the ribbon and the unveiling of a ceremonial plaque.
At the official opening on Wednesday evening, Alain Kinsch, Managing Partner at EY Luxembourg, presented the new building; he stressed that the move has come at the right time for EY and Luxembourg which is experiencing growth, not only in the traditional financial sector, but also in FinTech and Logistics, with the development in Esch-Belval another success story for the Grand Duchy.
Prime Minister Xavier Bettel referred to the strain caused by LuxLeaks and stated that he wants to lead the country which is seen to be doing things in the right way, and emphasised the Digitial Luxembourg initiative as the way forward for the country.
Luxembourg's Finance Minister, Pierre Gramegna, also addressed the audience and focused on three points: aiming towards tax transparency, the quest for substance (for credibility) and the digital revolution.
Luxembourg city's Mayor, Lydie Polfer, welcomed back EY to Luxembourg following their 13 years at Munsbach, and said that in the last three years the population of the city has grown by 11%.
Earlier in the day, EY Luxembourg held a press conference to present details of the new building which started on 20 September 2013 with the laying of the building's foundation stone, and the first staff moving in on 14 December. Alain Kinsch explained that the move was made primarily because of the increase in staff numbers at EY Luxembourg which has risen 60% in the last 6 years alone to 1,200. Turnover has risen from €117m in 2010 to €165m last year. "Today the economy is foing better, Luxembourg is doing very well. We are back to a war on talents" stated Alain Kinsch.
Also, the company wanted to make a statement about its sustainability and belief in the future of the Luxembourg economy which it believes is on the right growth track, and therefore purchased the land - the last such parcel available on that side of the Ave JF Kennedy in Kirchberg which suppports owner-occupiers. He explained that they had examined other locations (Cloche d'Or, Findel, Strassen, Luxembourg city centre) but settled on Kirchberg to be close to clients and conference facilities, and provides easier access for staff.
The architect of the project was Prof Matthais Sauerbruch of Sauerbruch Hutton International in Berlin, who was tasked with designing a building of refined elegance, yet discreet; it not only has a unique design but is also at the cutting-edge of today's environmental standards. He highlighted three main aspects of the building: dynanism (the sculpted profile and connection of a public space, with the covered atrium the single biggest aspect), openess (a characteristic of the entire building), and communication (both internal and external - all workspaces are open-plan and include social spaces).
With its BBB energy efficiency capacity, the company has significantly reduced its carbon footprint, thanks in part to innovative processes such as intelligent facade design that integrates thermal insulation, low radiation intake and efficient sunscreen with intelligent control. In addition, the company introduced a series of measures to increase their "green" footprint of how they work daily; this includes the launch of a majoe paperless policy a year ago aimed at reducing printing volumes and fostering electronic archiving.
The related soft mobility programme encourages staff to use public transport; staff are offered M-Pass tickets and 24 eBikes have been put at the disposal of staff (this has proved to be a big hit and the fleet may be increased later in the year), with on-site parking (140 spaces) restricted to partners and visiting clients. They have also rented spaces at the Coque and Philharmonie underground car-parks, but staff have to pay for these themselves.
The WOTF (Worlplace of the future) initiative sees no individual offices at all, but collaborative work environments based on a neighbourhood policy, and nobody has individual desks assigned which encourages a tidy desk policy and teamwork as those who need to work together, sit together. 60 meeting rooms are available, kitchen facilities and coffee lounges are on each of the 5 floors, and a novel in-house conceirge service provides household services, etc., to staff, but there is no in-house canteen. Fully-equipped locker and shower room facilities are also available. All rooms have windows that open to allow natural air circulate.
The 5th floor offers a new EY Club concept as a networking platform for other meetings, etc., and a 300-seat auditorium is available on the ground floor too. The inner courtyard can be used for events and socialising and a 5th floor terrace can hold 2-300 people, and the public courtyard can hold 1,000 people.
EY Luxembourg occupies 70% of the building,with the remaining 30% let to a restaurant and delicatessen and a third-party tenant to come on board shortly. The total building has a capacity for 1,800 staff (1,500 in the 70% component).
30 pieces of artwork by Jacques Schneider that adorn the walls have been commissioned for the new building.
EY has also invested in new mobile devices for all staff, notably Android smartphones on which they can use most EY application.
Photos by Geoff Thompson (bottom, L-R): Prof Matthais Sauerbruch, architect; John Hames, EY Tax Partner; Alain Kinsch, EY Managing Partner; Jeannot Weyer, EY Insurance Partner



