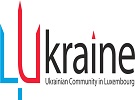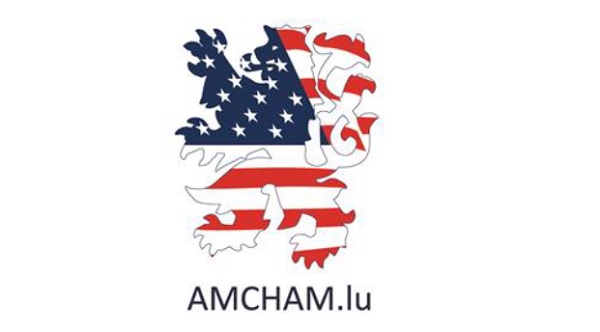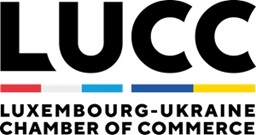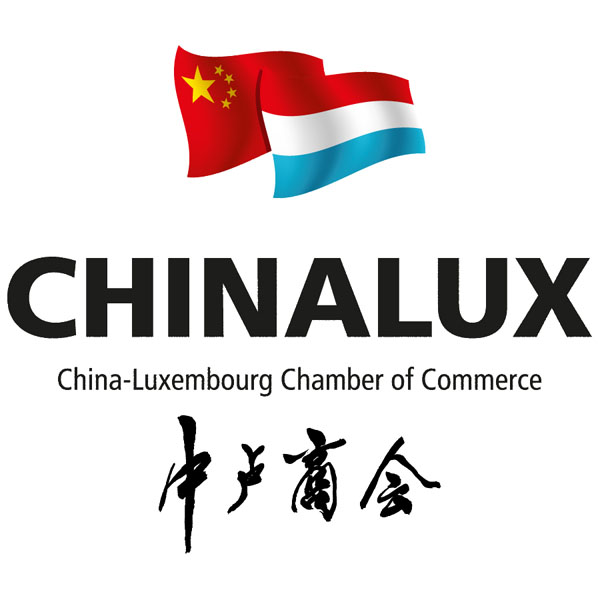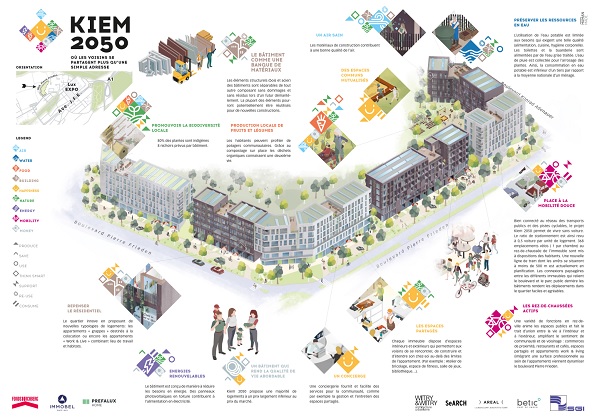
On Wednesday 7 June 2023, the Fonds Kirchberg, Immobel and Prefalux announced a partnership within the framework of the development of the “Kiem 2050” project, in the presence of François Bausch, Luxembourg’sDeputy Prime Minister and Minister of Mobility and Public Works.
The agreement relates to the deed of transfer of leasehold rights for four parcels of the PAP special development plan (Plan d'aménagement particulier - PAP) “Domaine du Kiem” allowing the development of a total area of 23,460 m². This public-private partnership aims to materialise the construction of a majority of affordable housing within a mixed project on the Kirchberg plateau in Luxembourg.
The pilot project of Kiem 2050 was designed in a circular approach and aims to develop a new district on a wood-steel construction principle. Located 350 m from the future tram stop, along Boulevard Pierre Frieden, and facing the future Laangfur district, the complex will offer 148 apartments including 135 affordable housing units as well as nearly 3,000 m² of mixed surfaces (shops, offices, services and restaurants etc.) enhanced with 6,000 m² of landscaped green spaces (i.e. 55% of the land area).
“Circularity and sustainable development, at the heart of the Kiem project, are key challenges for Prefalux Home in managing the issue of urban planning, because they make it possible to respond to demographic growth and new lifestyles in an effective way. […] As part of the Kiem 2050 Project, Prefalux has explored together with the prime contractor, many C2C [cradle to cradle] and sustainable development avenues and most will come to fruition,” said Laurent Nilles, General Manager of the Prefalux Group.
The director of the Fonds Kirchberg, Marc Widong, expressed his delight at the creation of these homes, which will be put up for sale at capped prices, much lower than those practised on the free market. Marc Widong: "The partnership with Immobel and Prefalux is fully in line with our desire to facilitate access to property and to offer an excellent quality of life in an increasingly difficult context of housing shortage." The dwellings are transferred under the right of emphyteusis. This is a long-term lease on a building over which the purchaser has full rights. In the event of resale, the fund buys back the apartment at the same price (plus indexation) and the rate of dilapidation is limited to 1% per year.
At the origin of the project is the basic concept designed in broad outline by the project management group, made up of the architecture offices Witry & Witry (Luxembourg) and SeARCH (Netherlands), the technical offices Betic and SGI Ingénierie and the Areal landscaping office, and the call for applications from the urbanisation and development fund for the Fonds Kirchberg (Fonds d'Urbanisation et d'Aménagement du Plateau de Kirchberg - FUAK) launched in December 2019. The objective of this consultation was to carry out an exemplary project in Luxembourg: a mixed set designed in a circular approach according to the C2C approach. Favouring healthy and reusable materials, the project aims to increase the buildings’ biodiversity and efficiency: recovery of grey water, cooling of the air in the apartments via Canadian wells, use of renewable energies, construction method designed for disassembly and the reuse of materials for new constructions. In order to best meet the many selection criteria of the Fonds Kirchberg and the project management team, Immobel and Prefalux have integrated an international expert in the circular economy, Steven Beckers (Bopro), into the competition team. The project team, accompanied by the project management group, worked as a Bouwteam on seven areas with a positive impact: well-being, water, energy, social equity, mobility, outdoor spaces and circular design principles. The human and ecological transition pillars of sustainable development are thus applied from design to construction to operation.
Moreover, the district is reportedly innovating by offering new types of housing that meet the needs of a mixed and intergenerational population. In addition to their individual apartment, residents will be able to make use of several shared spaces (700 m² interior and 4,950 m² exterior).




