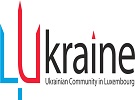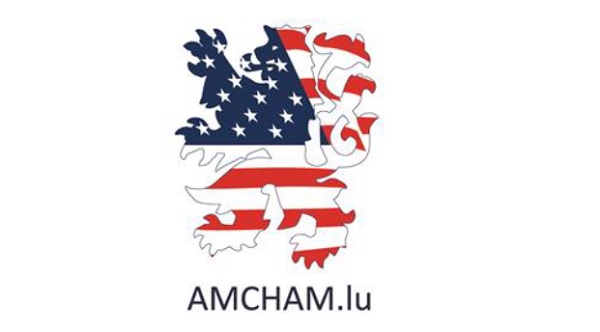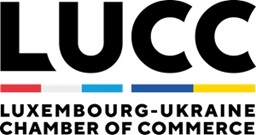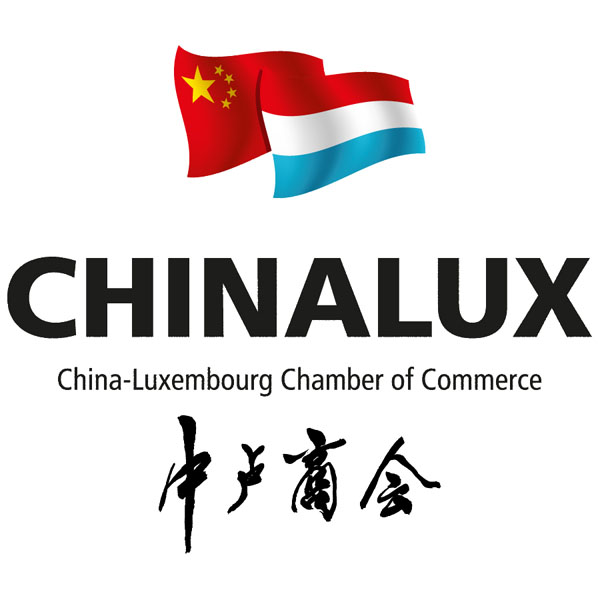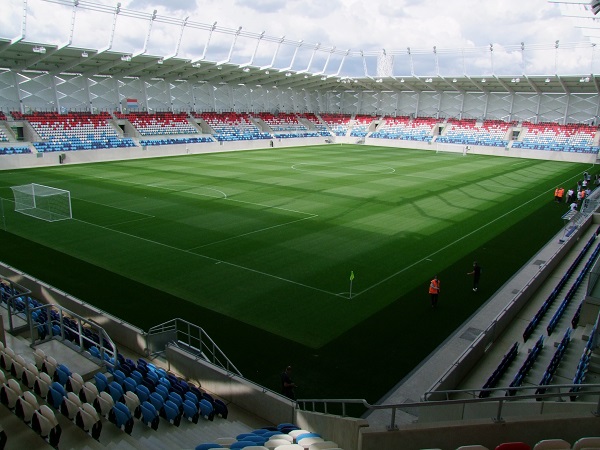 Stade de Luxembourg;
Stade de Luxembourg;
On Friday 9 July 2021, the Mayor of the Ville de Luxembourg, Lydie Polfer, confirmed that the Stade de Luxembourg will host its first match on Wednesday 1 September when Luxembourg's national football team host Azerbaijan in a FIFA World Cup qualifier; next week, on Wednesday 14 July 2021, the match will host a football match at which all the technical equipment will be tested in a trial scenario between two Luxembourg youth teams.
Mayor Polfer was at the venue, the project for which was started seven years ago in 2014, along with Luxembourg's Minister of Sport, Dan Kersch, and a number of other dignitaries from the political and sports world, including the President of the Chamber of Deputies, Fernand Etgen, for an official inspection before the trial match gets underway.
The visit was an opportunity to unveil the visual identity, the logo, of the stadium which incorporates the diamond shapes of the exterior cladding, as well as the multi-colored concept (blue, red and white) of the seats being reflected in the various graphic variations.
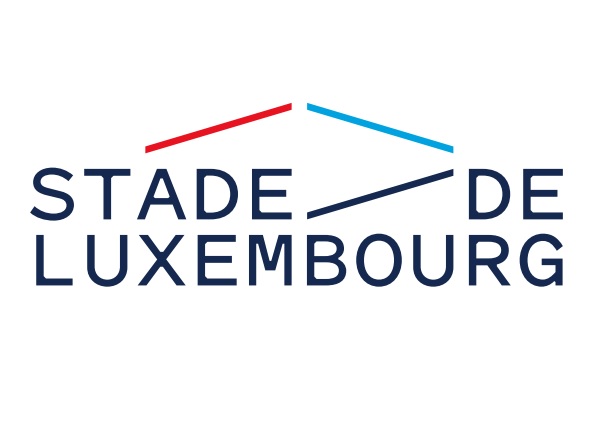
The project has cost a total of €76,603,623.91 ttc, of which €40 million was funded by the Ministry of Sport. The multi-functional car-park / events venue cost an additional €2,682,421.04 ttc (fully funded by the Ville de Luxembourg).
The official commissioning of the Stade de Luxembourg, which is intended for use by both football and rugby, will take place prior to the match against Azerbaijan on 1 September.
The 4-storey structure on the southern side of the stadium now includes fully-equipped facilities, as follows:
Level -1:
- Media rooms
- Mixed zone area
- Changing rooms and related rooms for use by teams
- Underground access for teams, technical and sports equipment and for deliveries
Level 0:
- Toilets, first aid room and food/drink outlets
- Press conference room and a multi-functional room (compulsory for UEFA category 4 stadia)
- Access to the grandstand (9,385 seats, respecting the minimum of 8,000 seats for UEFA category 4 stadia)
Level 1:
- 900m2 Business club (two large reception rooms, toilets, kitchen)
- 2 “pitch view” television studios and facilities for management (control room, stadium announcer, sports department, etc.)
- Premises for all security-related services (police, fire & ambulance, security, etc.)
Level 2:
- various technical rooms
Car park (on east side of stadium):
- circa 200 spaces for officials, emergency vehicles, press, visitor buses, etc. in accordance with UEFA category 4 stadia regulations
- Additional use of this area: operation as a multifunctional place to accommodate a maximum of 12,500 people
In addition, a multi-storey public car-park is being built on the west side of the stadium which will also include the tram terminus once the extension from Luxembourg-gare is completed.
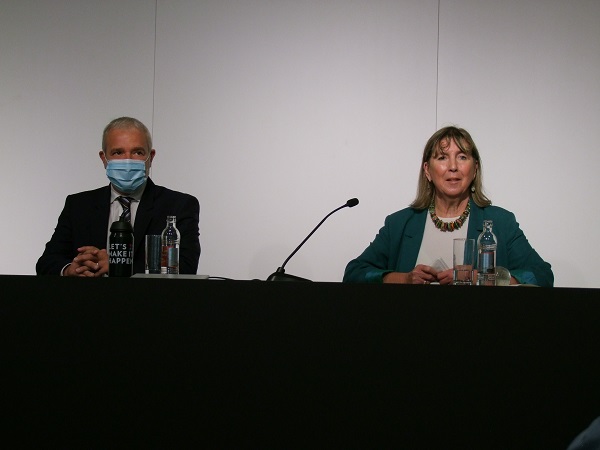
(L-R): Dan Kersch, Minister for Sport; Lydie Polfer, Mayor of Luxembourg Ville




