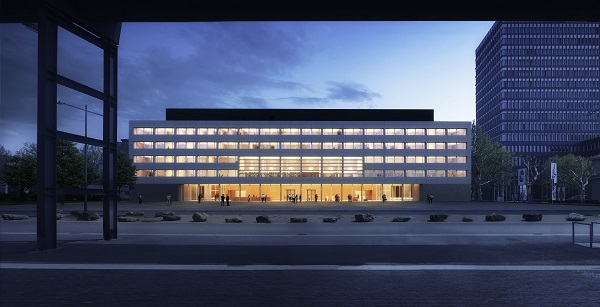 Future ANLux building in Esch-Belval;
Credit: Paul Bretz Architectes
Future ANLux building in Esch-Belval;
Credit: Paul Bretz Architectes
Luxembourg's Chamber of Deputies adopted yesterday the bill on the construction and equipment of the new National Archives building and the development of the surrounding area in Esch-Belval.
This decision forms part of the implementation of the cultural development plan (Kulturentwécklungsplang) 2018-28. After the passing of the law on archiving in 2018, this marks another important step for the preservation of collective memory and related research in Luxembourg.
The new building will be built in Esch-Belval and will bring together the administration and all the repositories of the National Archives of Luxembourg (ANLux) on a single site, which is not currently the case. The new structure will allow the ANLux to have more storage capacities under improved conditions in terms of temperature, safety and compartmentalisation. The new building will thus meet the requirements of modern archiving. Its location in Esch-Belval has been chosen to allow synergies with the University of Luxembourg and the various research centres located there.
Construction on the site should start in mid-2021 and finish at the end of 2024. A budget of €77,270,000 is planned for the construction of the building as well as its equipment and the development of the surroundings.
The building, with a net area of 16,000 m2 (gross area: 25,800 m2) spread over seven floors, will be divided into two different parts which are based on a common base. The first part will be dedicated to welcoming the public and to administration. It will feature a public area comprising a reception and meeting space, a multifunctional space for the organisation of events, a cultural and educational space, a consultation space with a broadcast desk, a reading room and multimedia rooms as well as multi-functional and individual and group research cabinets with a total capacity of 76 people. Other features include a logistics area including a packaging space allowing adequate handling of incoming archives as well as sorting and work rooms offering the space and conditions necessary for the preparation and processing of the archives (classification, inventorying and repackaging) and an administrative area allowing better internal organisational flow.
The second part will be reserved for the deposit of archival documents and will feature 56 depots with a total capacity of 105 linear kilometres, covering archiving needs for 25 to 30 years, and storage conditions for archival documents meeting international standards relating to humidity, temperature, controls against fire and flood risks, as well as secure and controlled access.
The compact, functional and energy efficient building with high environmental quality is a positive energy building with facilities for producing energy from renewable energy sources (photovoltaic panels, geothermal energy, Canadian wells) and cutting-edge technical equipment; it was designed by the project management group Paul Bretz Architectes, Milestone Consulting Engineers and BLS Energieplan Ingénieurs-Conseils. Fonds Belval is the project owner.








