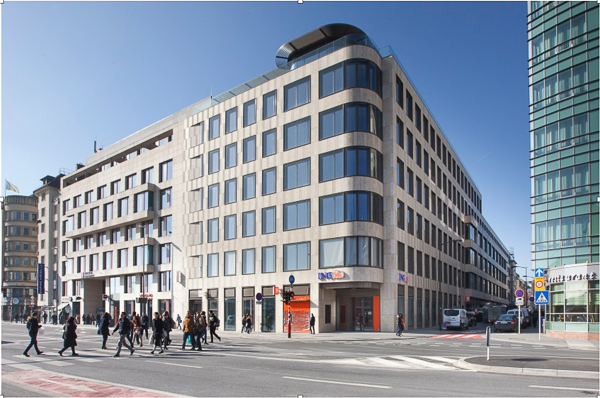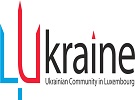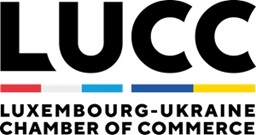
The KONS building, in front of the railway station in the centre of Luxembourg city, has been completed following a near three-year project.
Developed by the IMMOBEL Group, BPI Luxembourg and BESIX RED, it is hoped that the building will contribute to the drive to revitalise the area around the train station.
ING Luxembourg has taken over the majority of the 14,600 square metres of office space in the Kons building, which will now serve as the new headquarters into which they will group a number of operations currently located around the city.
"The move to our new headquarters will enable us to unite all our staff currently located in four central buildings in Luxembourg City, about 700 employees, as well as our commercial and administrative activities," said Monique Chalon, program manager of the project at ING.
The immediate vicinity of the station will give unprecedented access and mobility for the bank’s staff and clients.
In addition to office space, the building incorporates 32 residential units, as well as shops on the ground floor. The building also includes an auditorium with 120 seats and an atrium stretching over five levels and joining together the various office spaces.
The project for the office building was certified as "Very Good" by BREEAM.
Designed by the Luxembourg firm M3 Architectes, the former “Galerie KONS” has been completely reconstructed, with only the car parks being conserved and renovated. This conservation requirement and the constraint regarding settlements in dense urban environments led the architects and engineers to resort to a mixed steel-and-concrete structure for the offices. Their work was recognised when they were recently awarded the prize "Ingenieurpreis des Deutschen Stahlbaues 2017".








